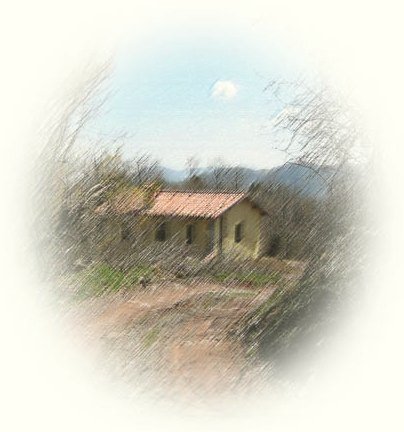From the Beginning
In the early 2000’s and after being bombarded with TV programmes such as ‘A Place in the Sun’, and ‘No Going Back’, we decided to jump on the band wagon and began searching for our own getaway ‘place in the sun’.


Weekend and holiday trips to Le Marche, Abruzzo and Tuscany drew blanks. We even went as far as Le Creuse in France.
Eventually during a snowy holiday in February 2004 to San Romano in Garfagnana, we happened to notice an intriguing property in an Estate Agent window. Mark went in for more details and to arrange a viewing.

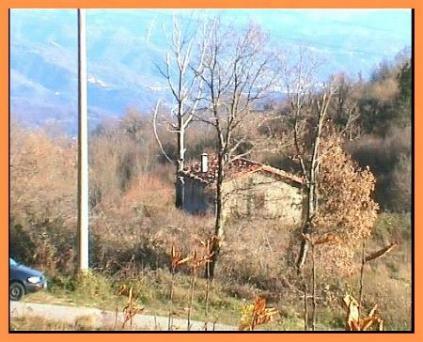
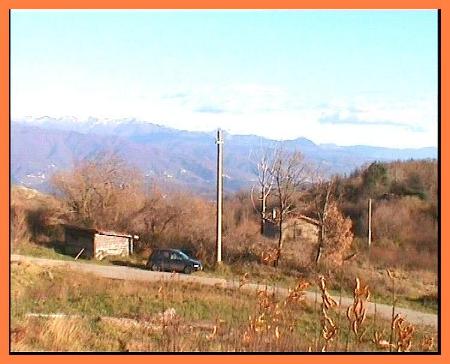



Having previously viewed property with this estate agent, he was dubious about its suitability, but after the viewing of a cold, bleak and deserted little house, in more than nine inches of snow, with an undisclosed amount of land, and much to the horror of the children due to the number of dead sparrows in the house, we decided this was the place for us.


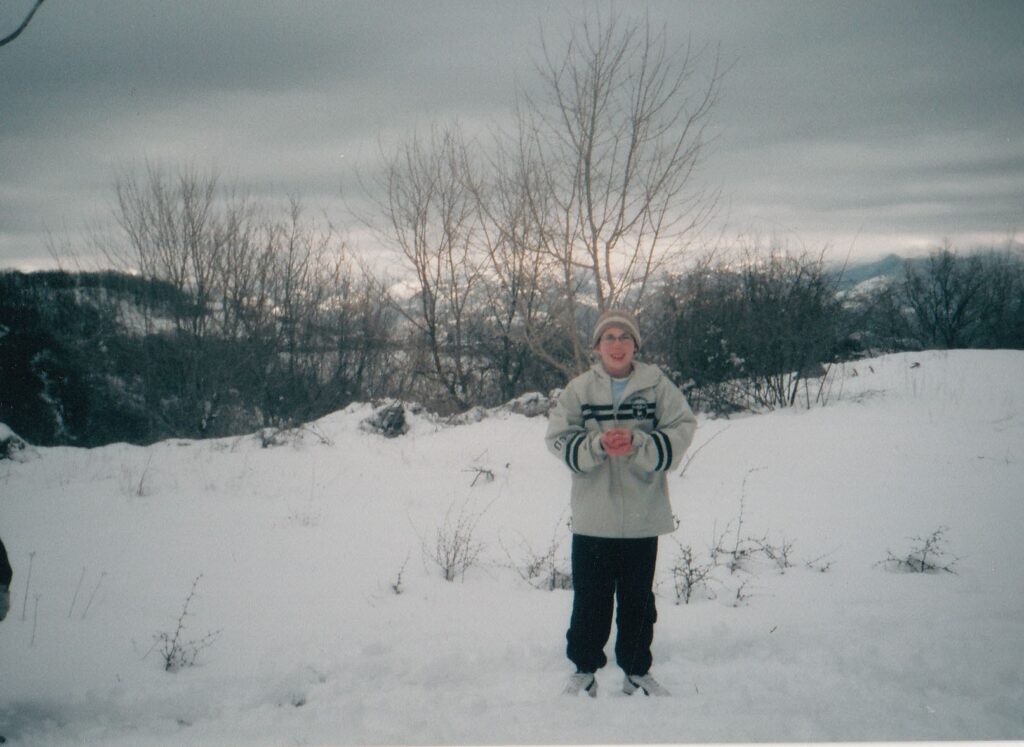
We could see past the cold, damp and abandoned appearance of the property. However on doing our own recce a couple of days later, the fear of thick fog on the mountain road forced us to turn back, (how times have changed).
Casa Gialla is located 950m asl on a small unmade track off the SS69, between Castelnuovo di Garfagnana and Carregine. This is a winding but generally well kept mountain road and several km beyond us, is a small ski resort at Vianova.
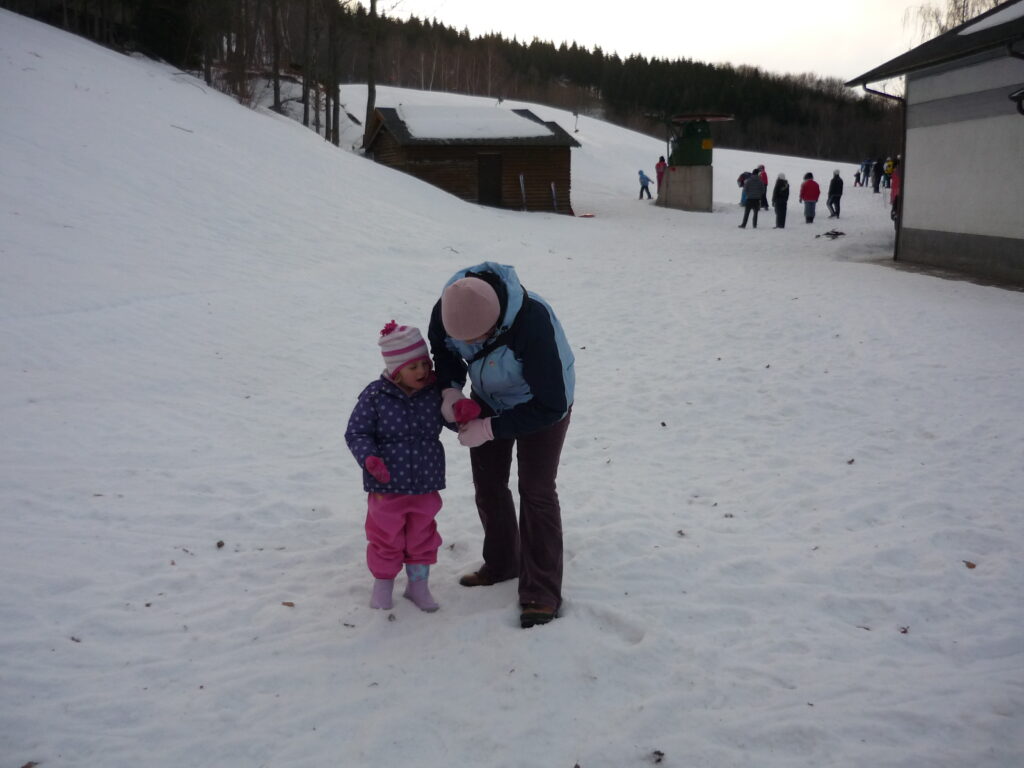

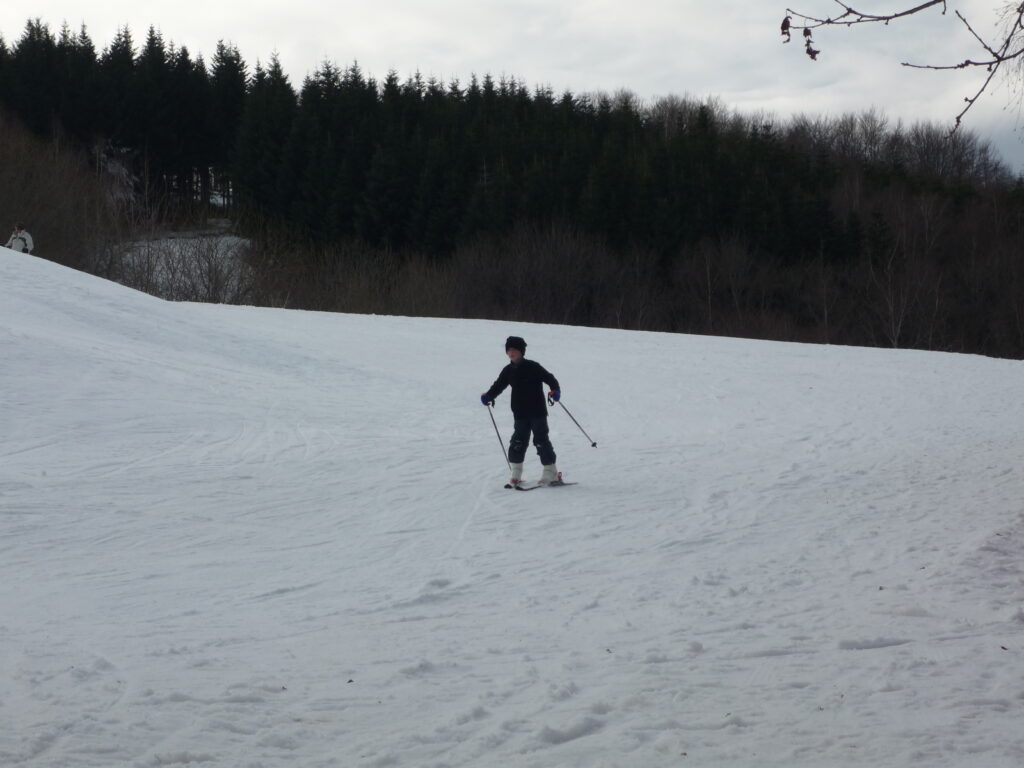

Things moved swiftly, and on 4th June 2004, papers were signed, keys exchanged and we became the owners of a piece of Tuscan mountainside.
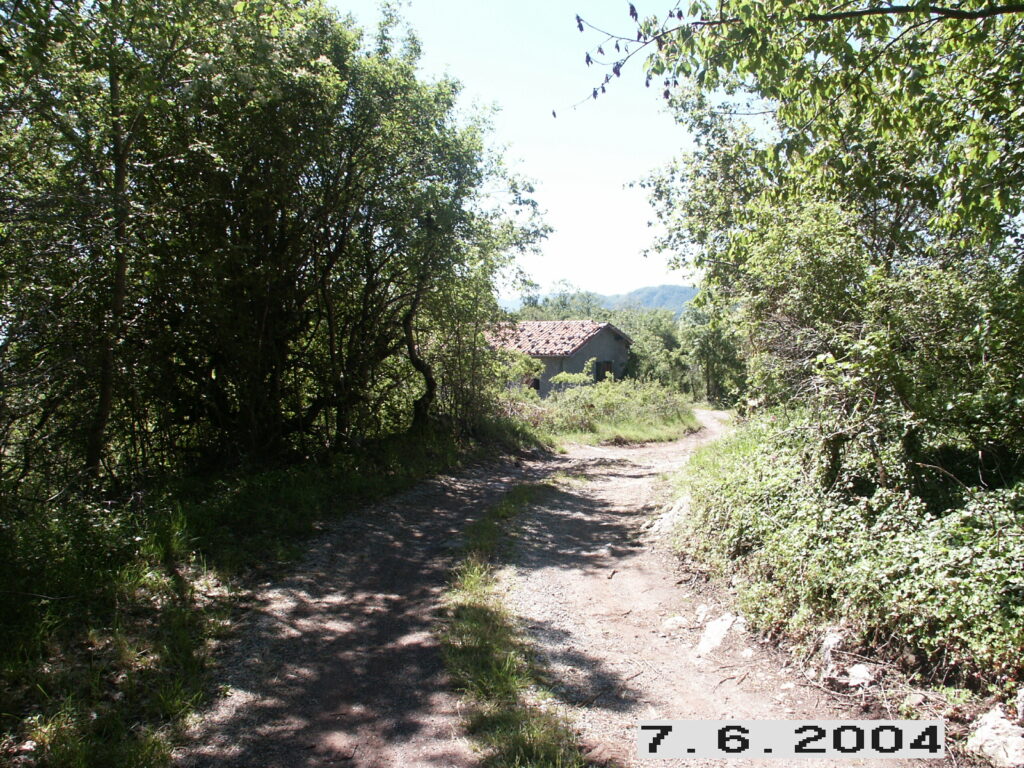
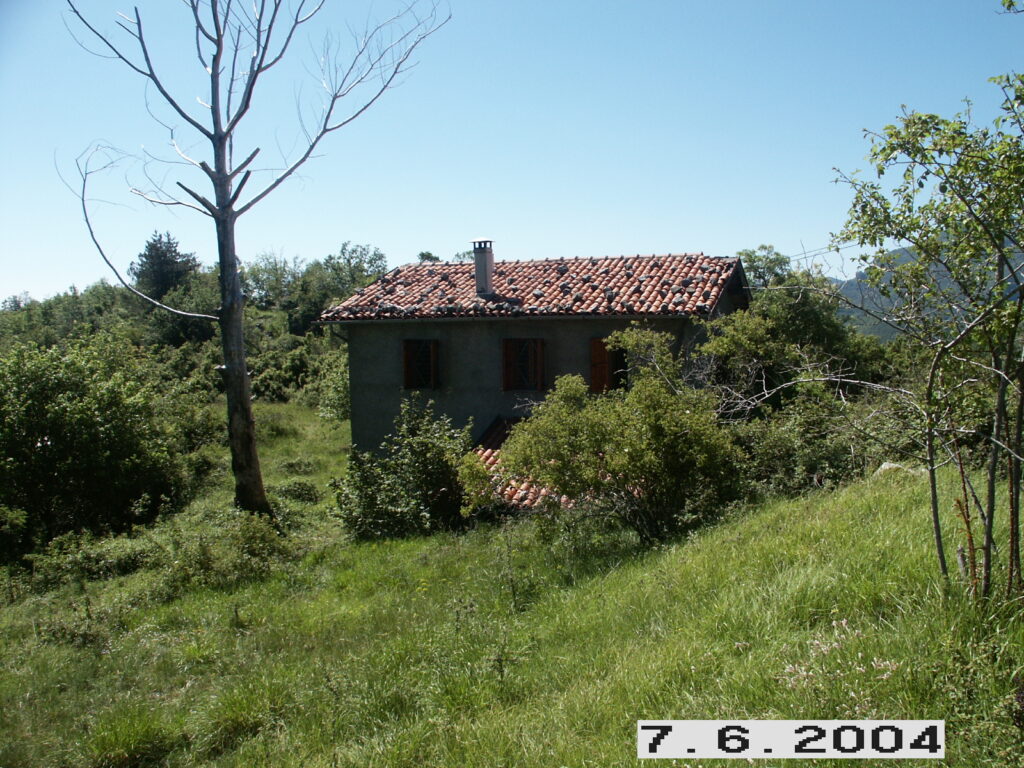

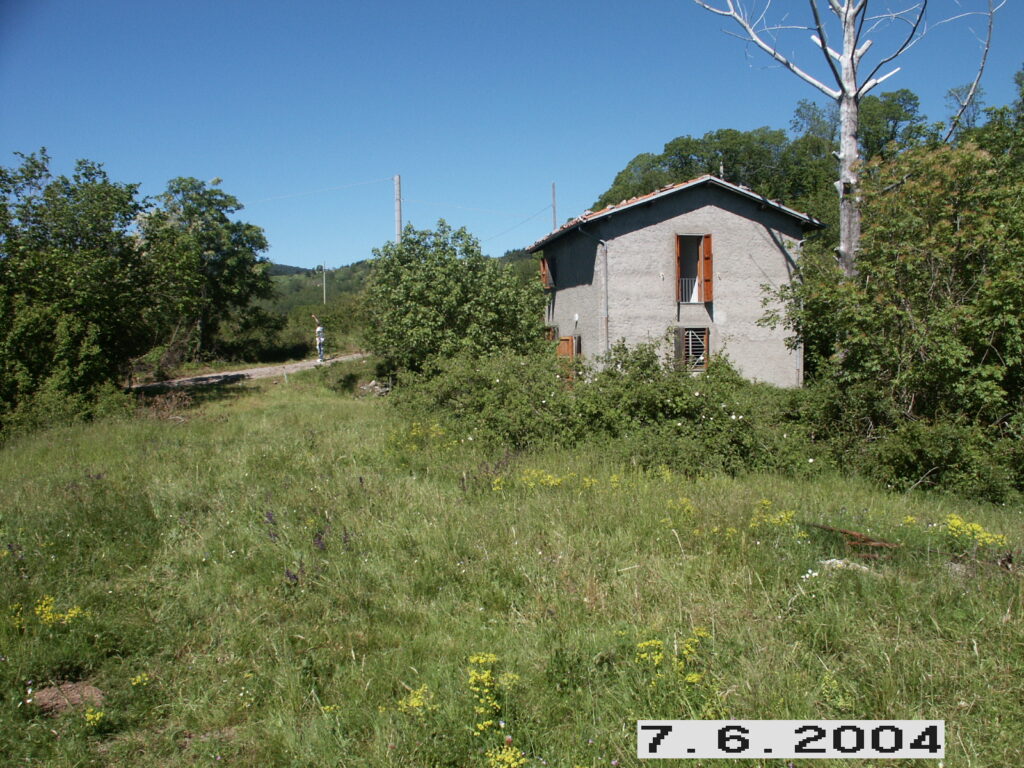
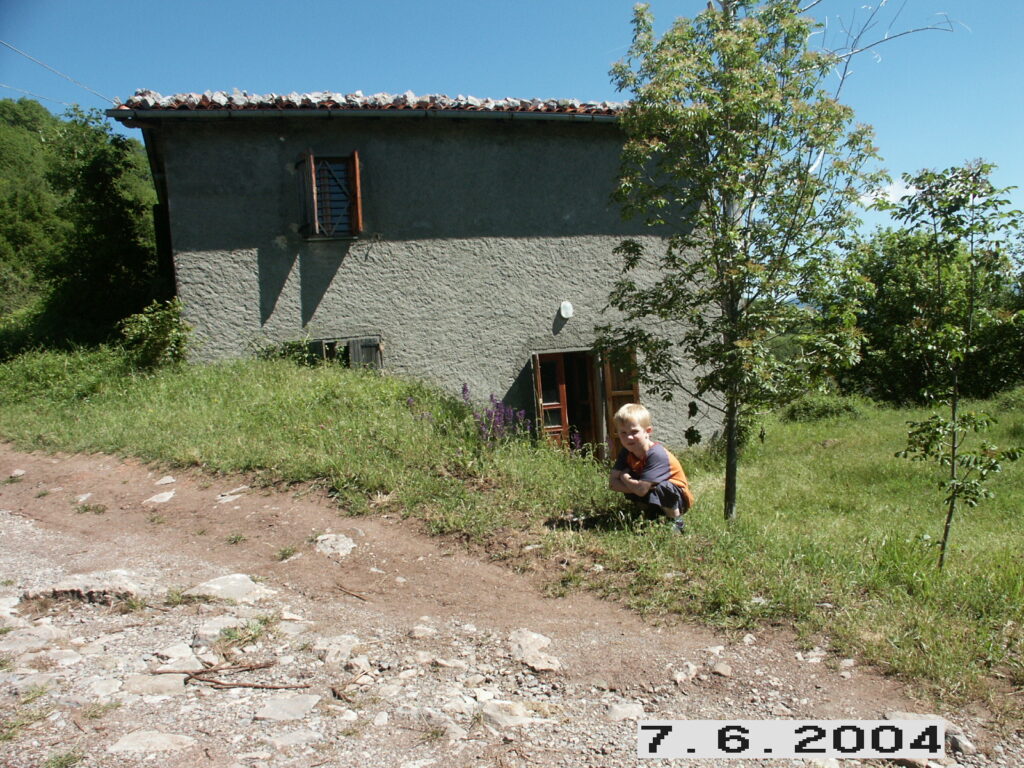

It was a beautiful warm spring day, the mountain flowers were in full bloom, it was extremely quiet and peaceful.
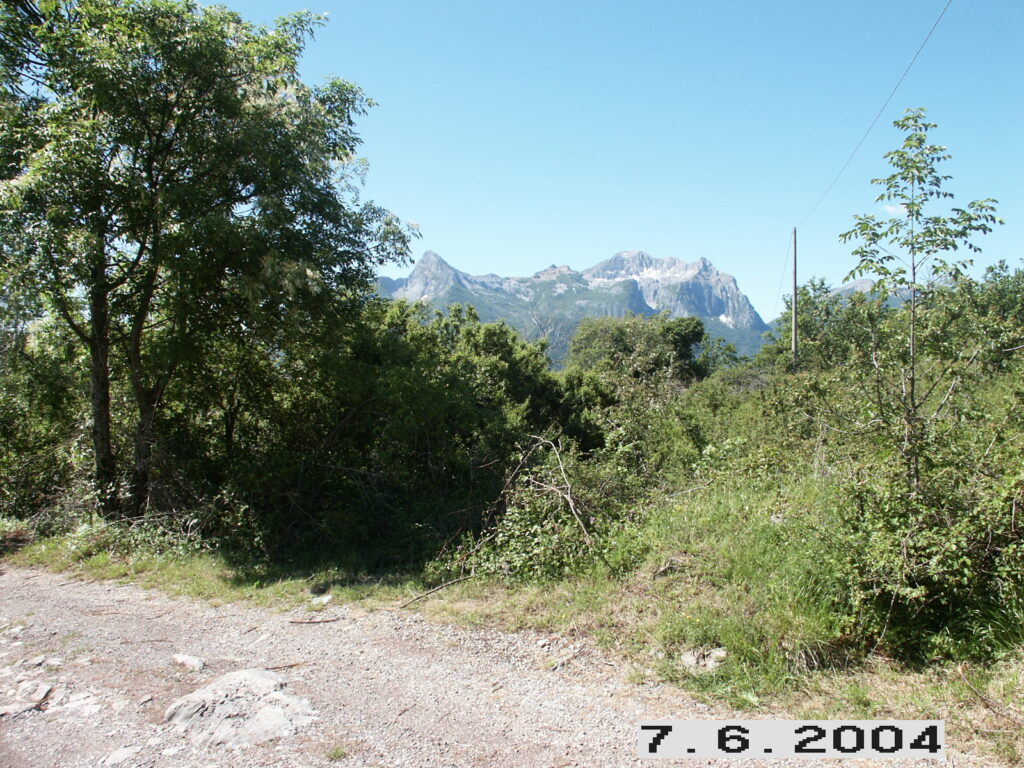
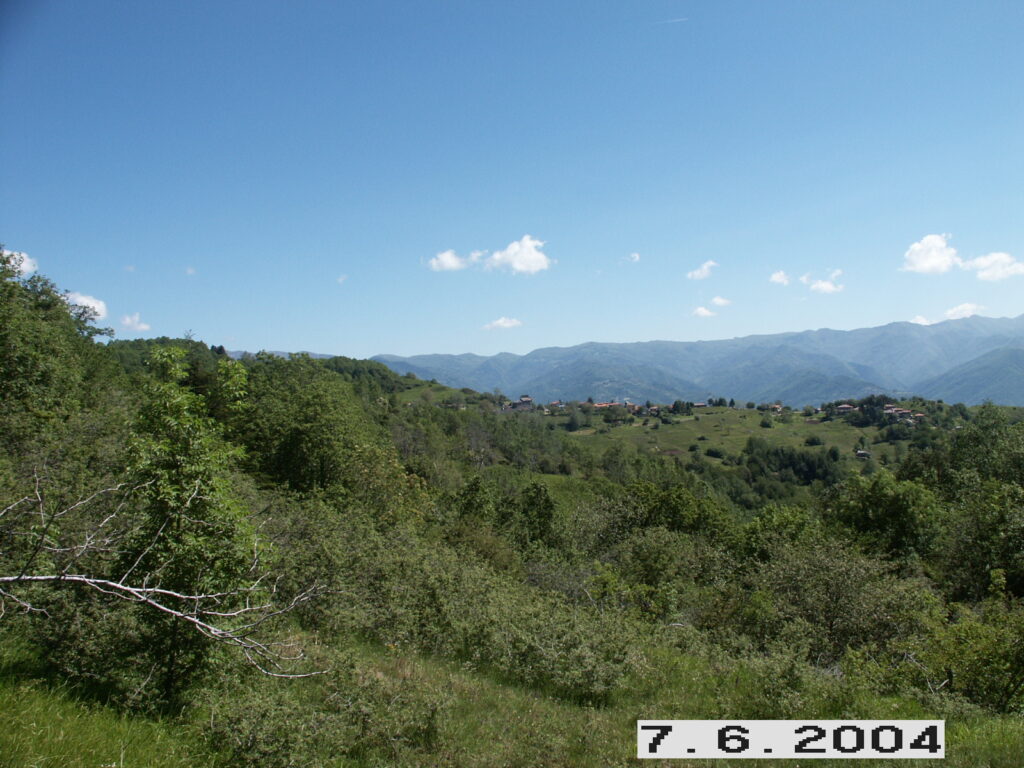
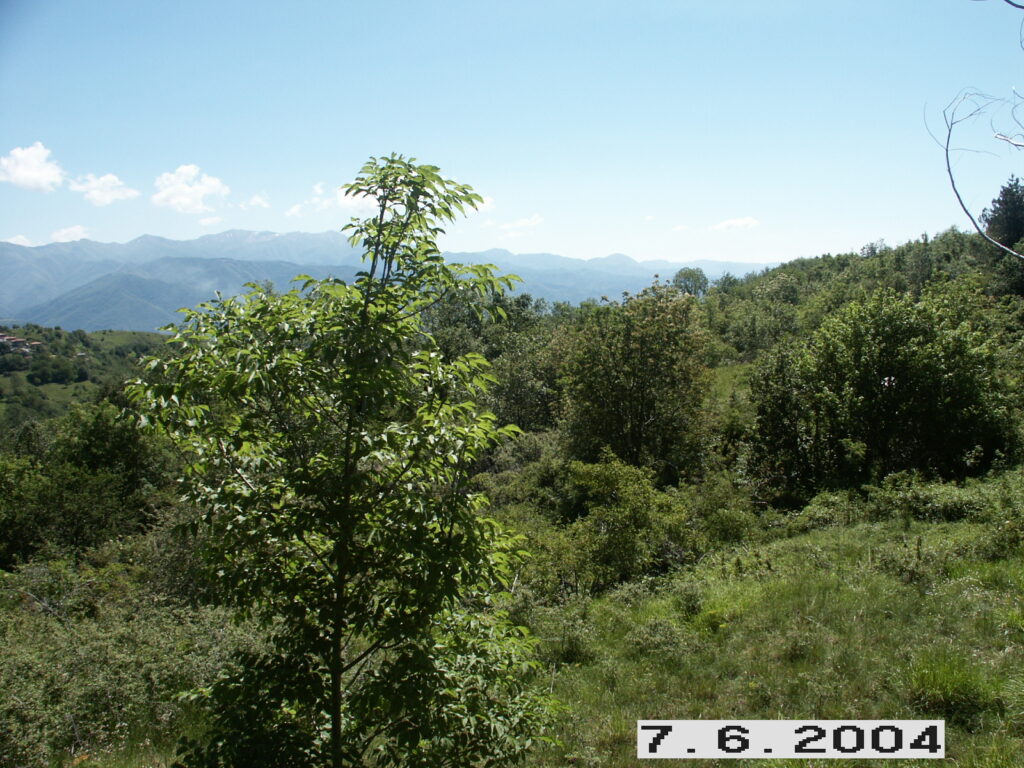

Decisions had to be made as to what we should do with the interior. An architect was appointed, plans were drawn up, planning applications put forward, and work began in 2005. We had water and electricity, but it all needed upgrading, as did plumbing, drainage and heating.
The house which it was suggested was originally a shepherds hut, had been an inherited holiday home for the previous owners from Pisa. It was built into the hillside, so this needed digging out to prevent damp, and a retaining wall was built. Behind the house the area between the retaining wall and the house was covered, to become a storage area.
The roof was renovated, replacing the tiles as necessary. A new chimney was built.
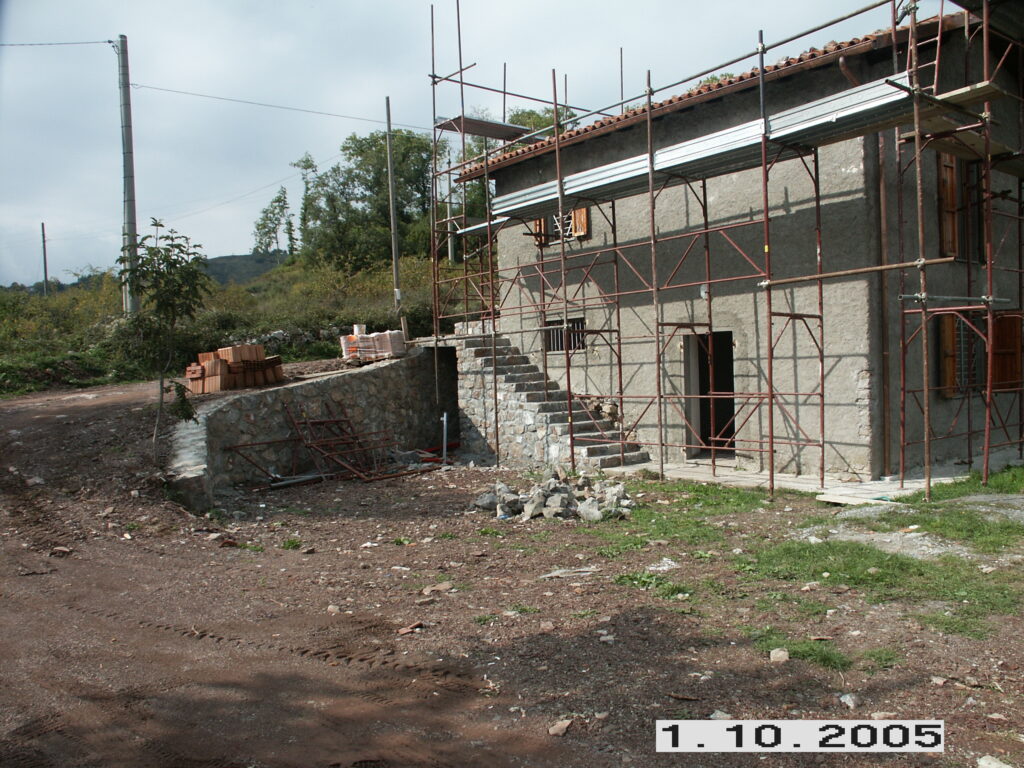
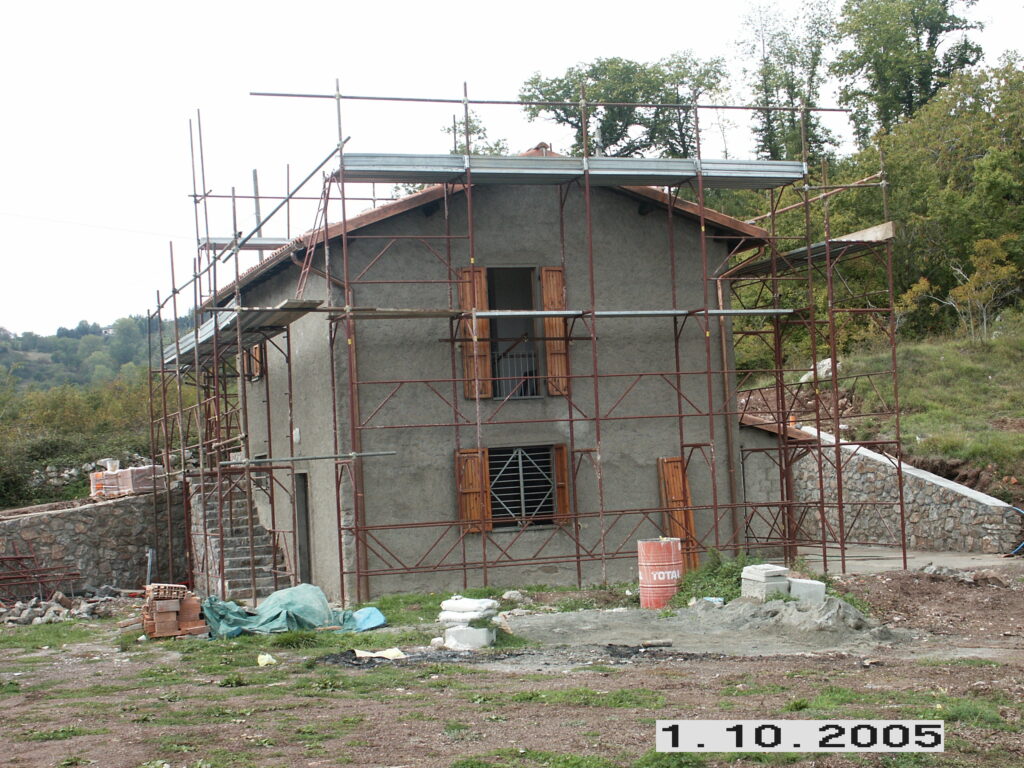

By December 2005, the exterior work was almost complete.

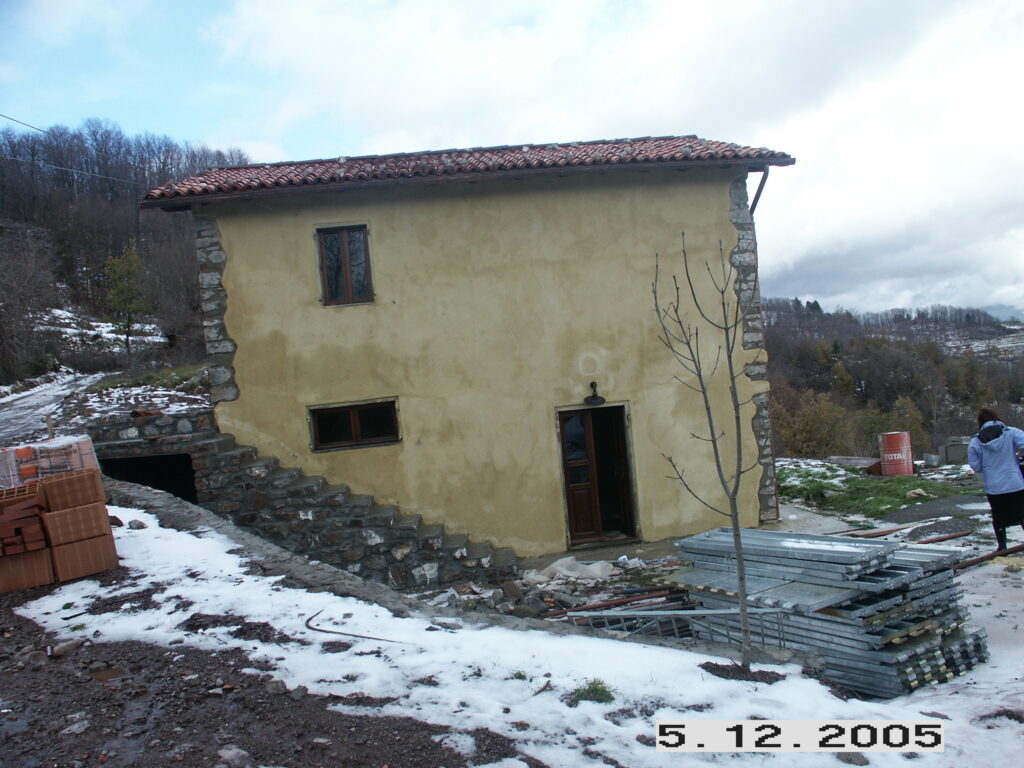
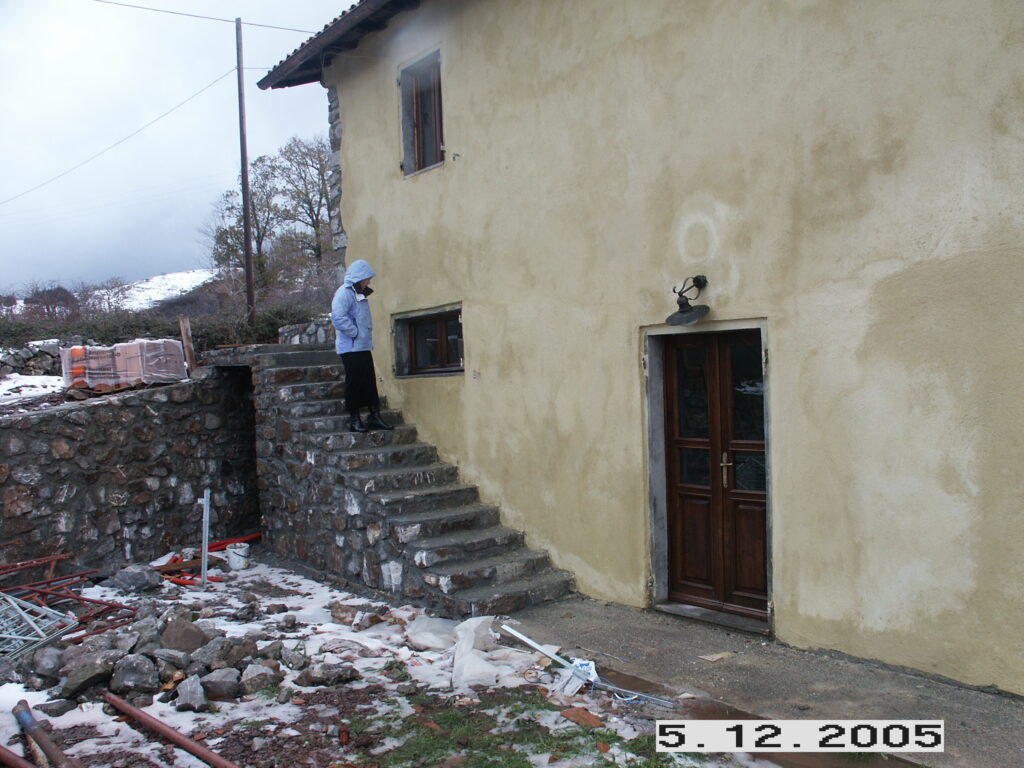

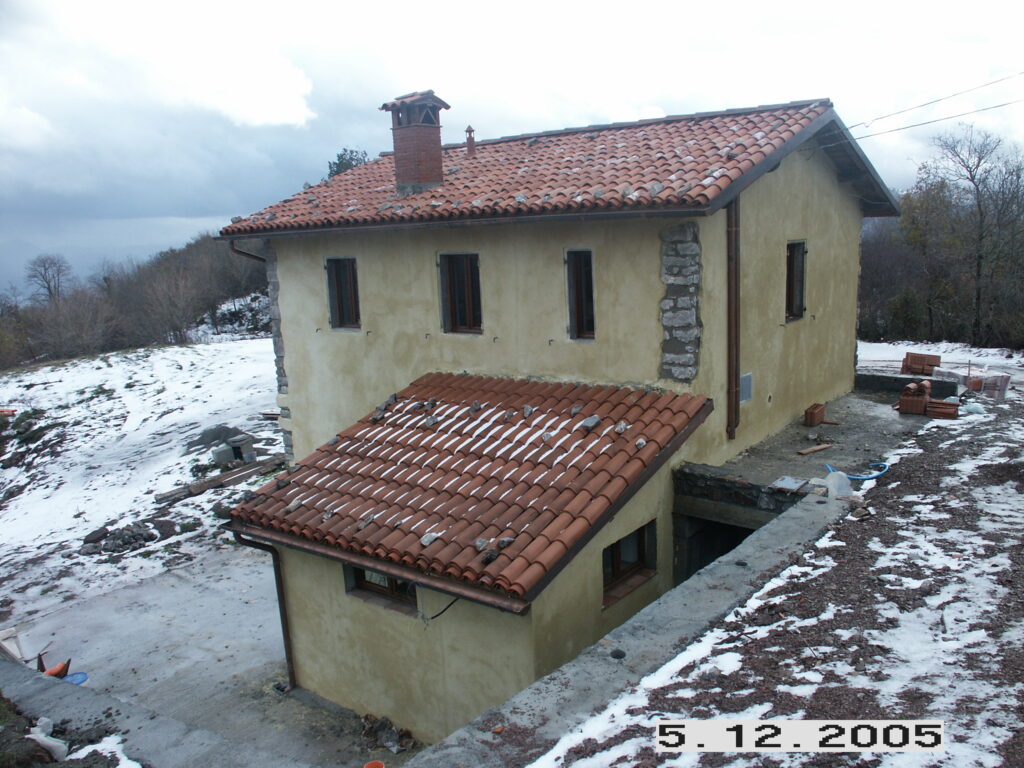
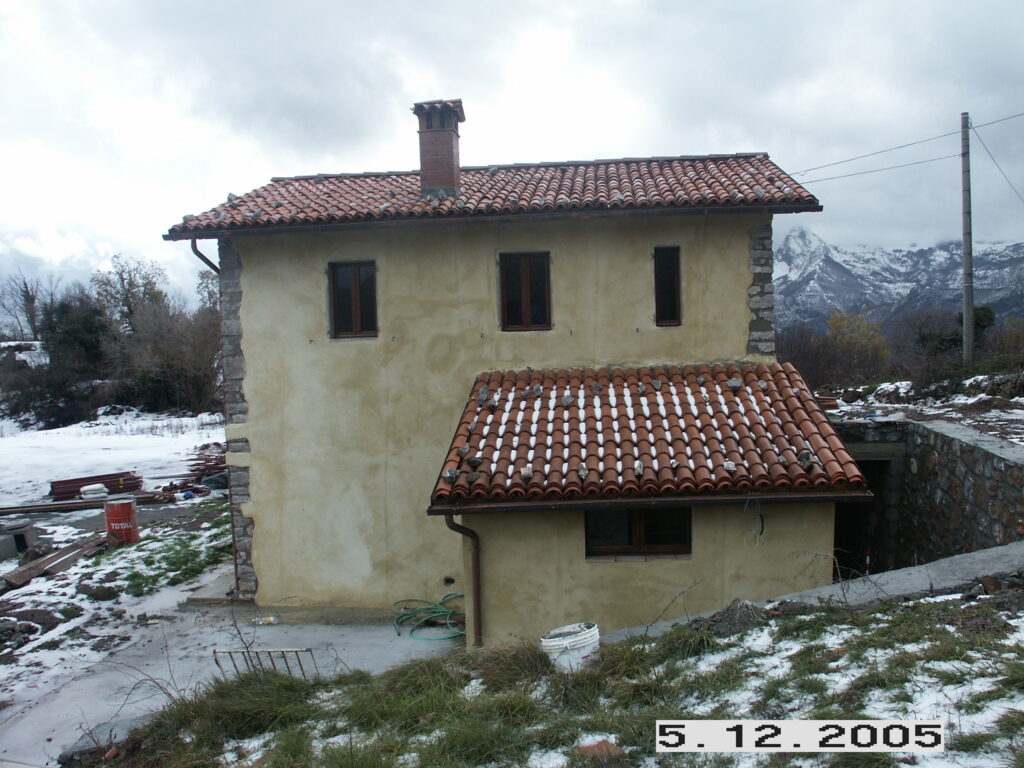


Indoors, the wood store was converted to a kitchen.
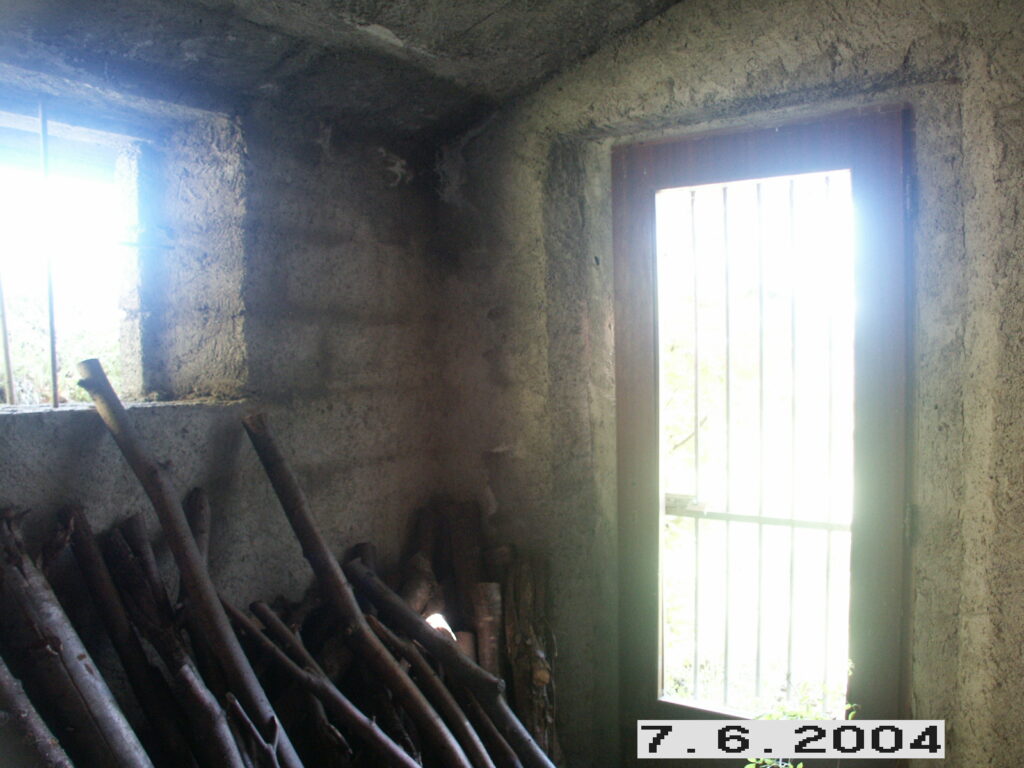

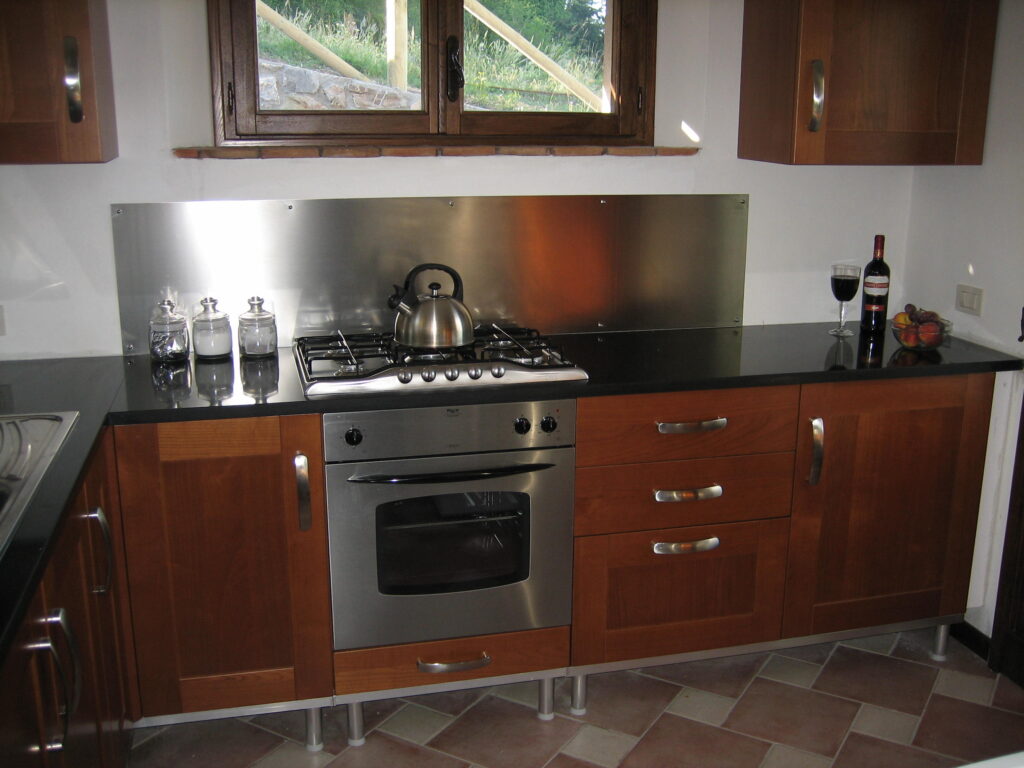

The ‘kitchen’ to a downstairs lobby and WC.
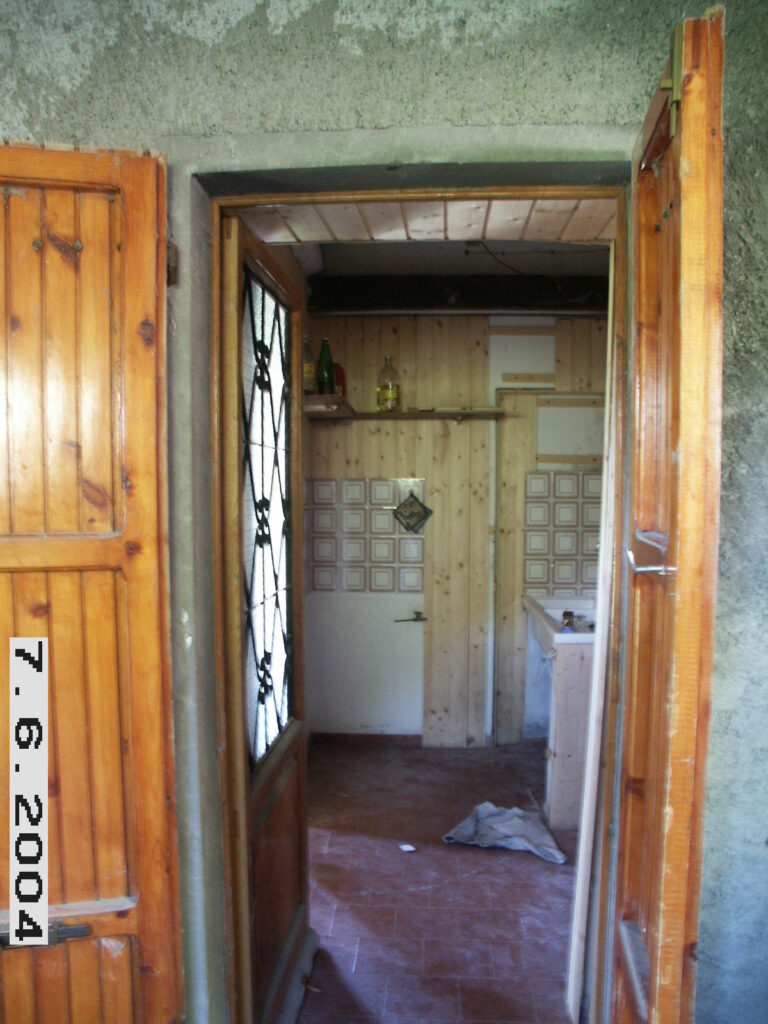


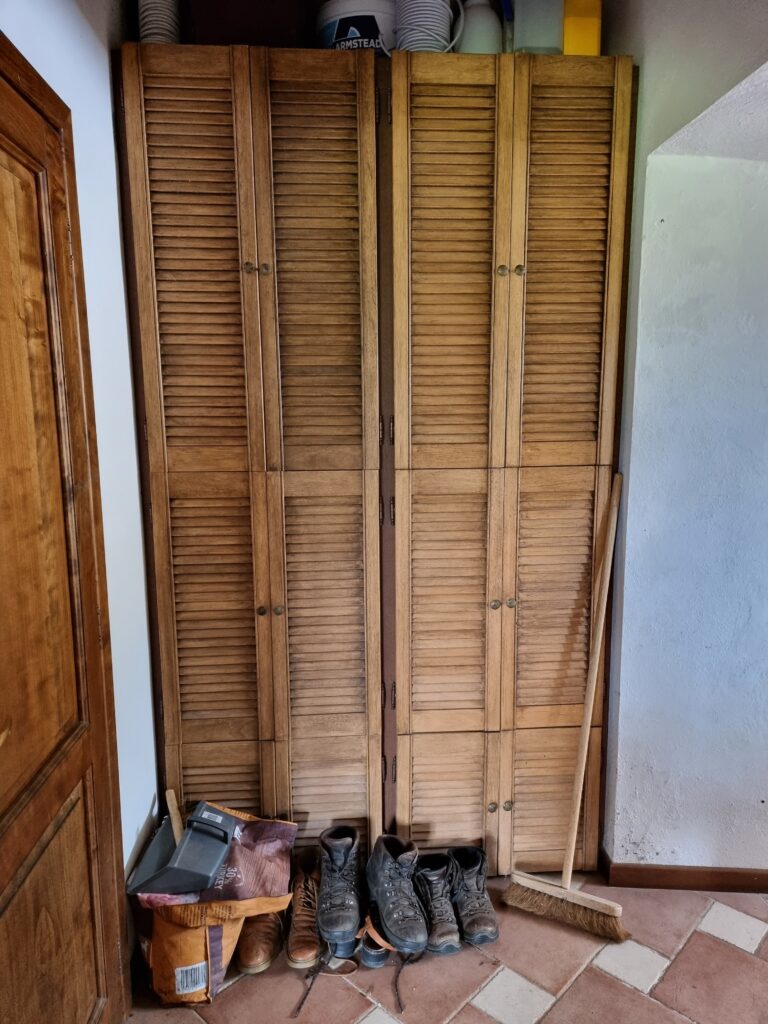


The basic staircase had bannisters added and woodwork renovated.
All floors were tiled, and the heater on the landing was removed, and replaced by a gas boiler and radiators. The bedrooms had previously been cordoned by curtains, so wooden doors were fitted.

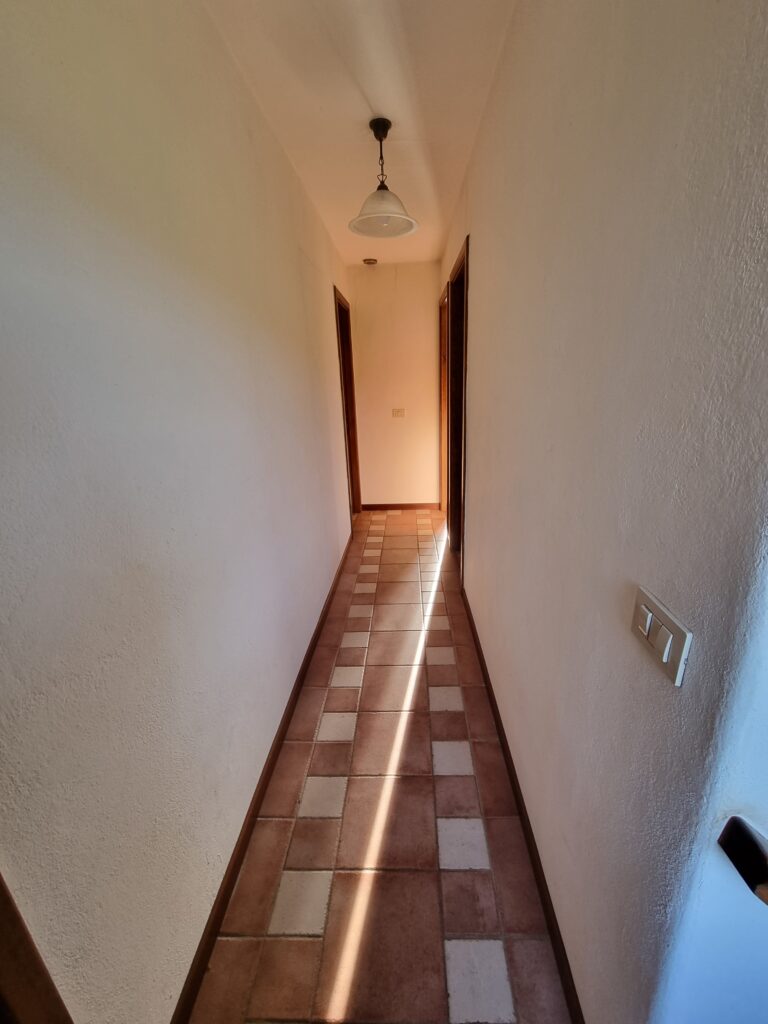

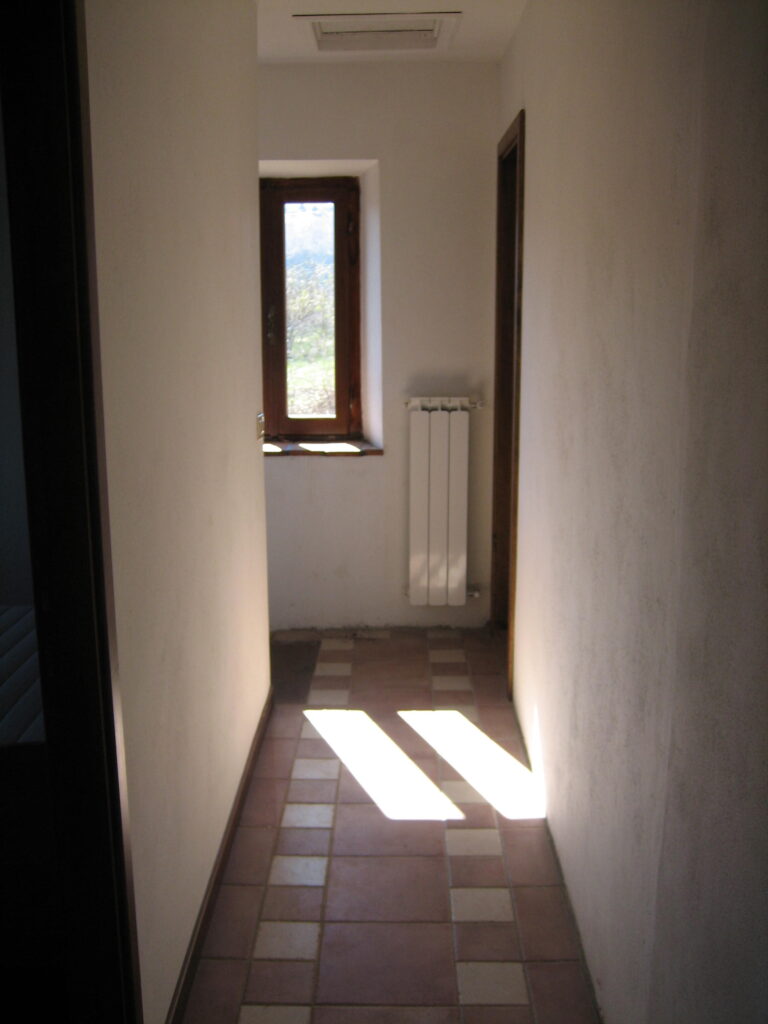
The four tiny bedrooms were reworked to three, with the fourth incorporated into the tiny WC/Shower room, to become a spacious bathroom.
Bedroom 3
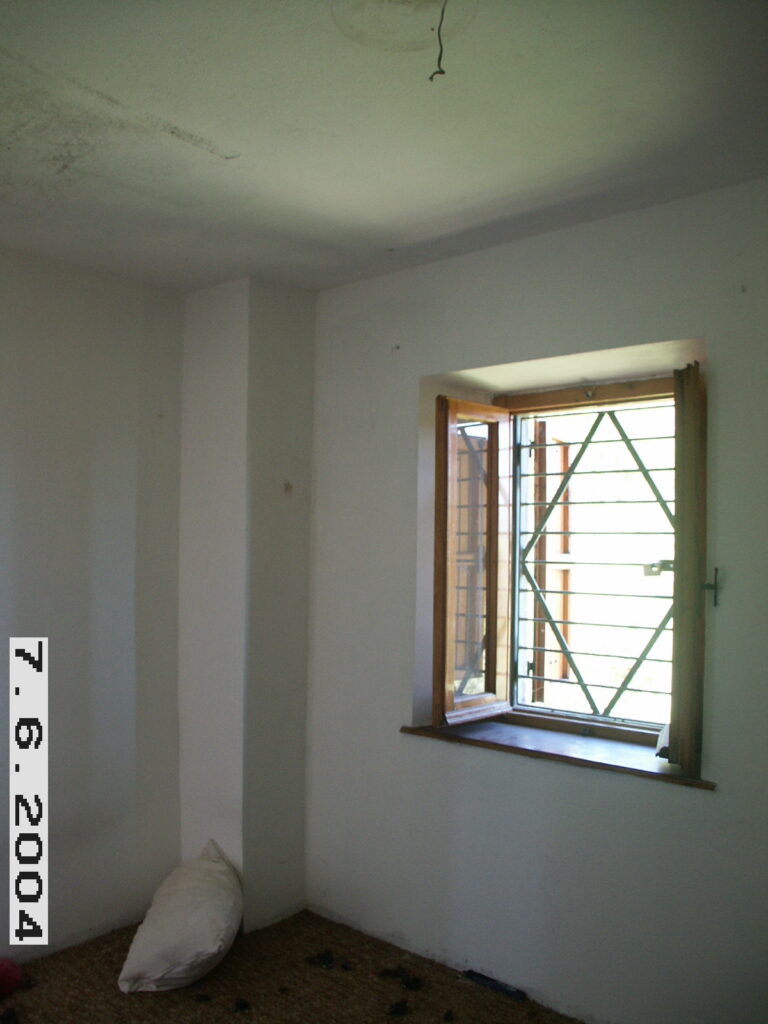
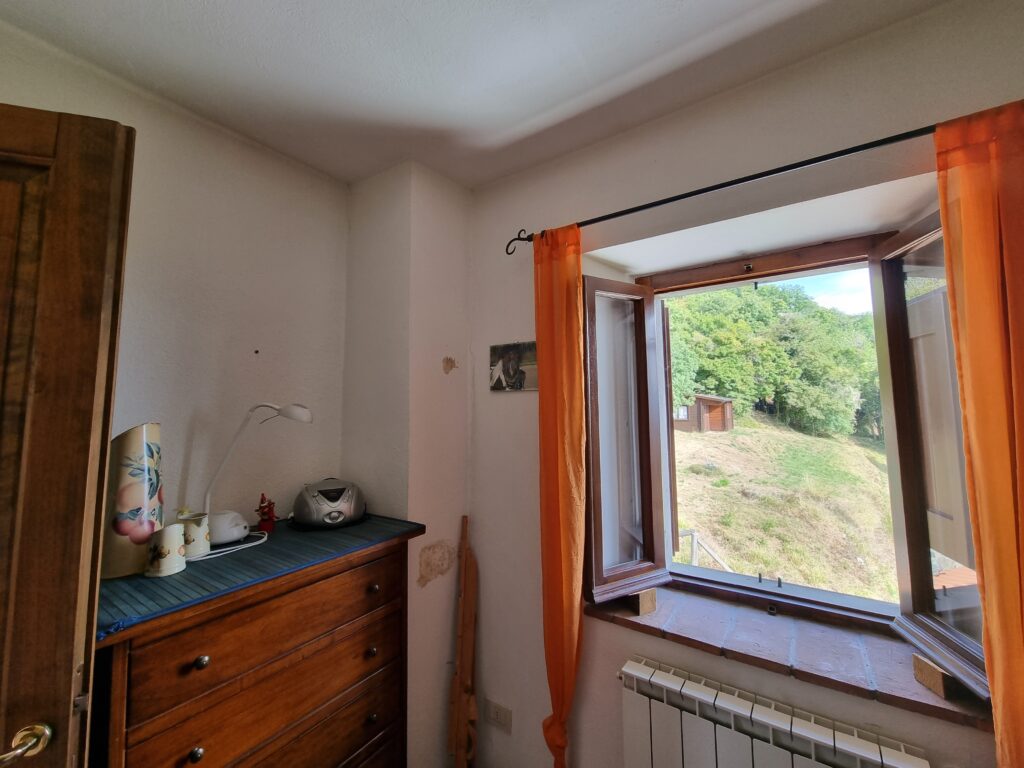


Bedroom 2
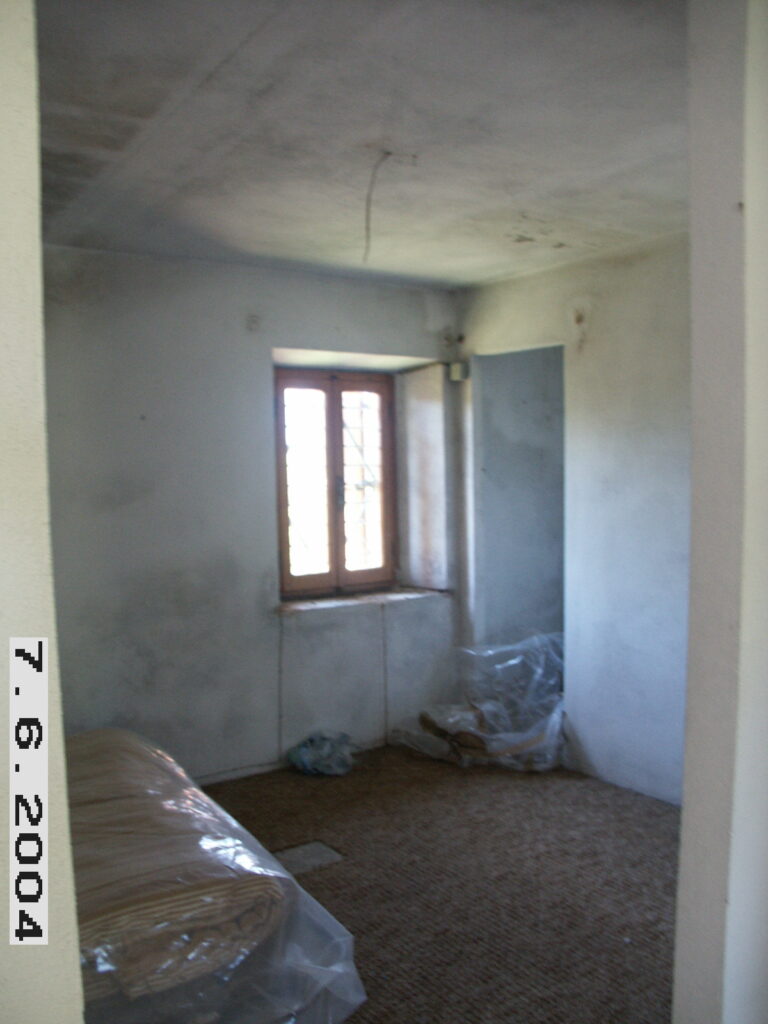
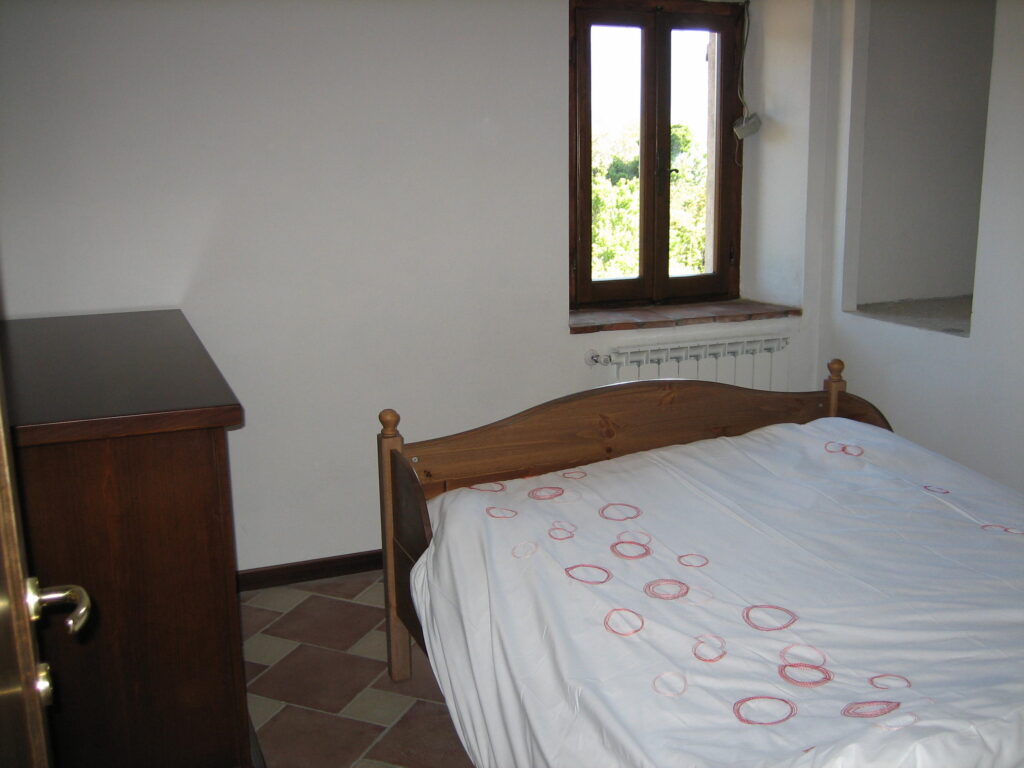
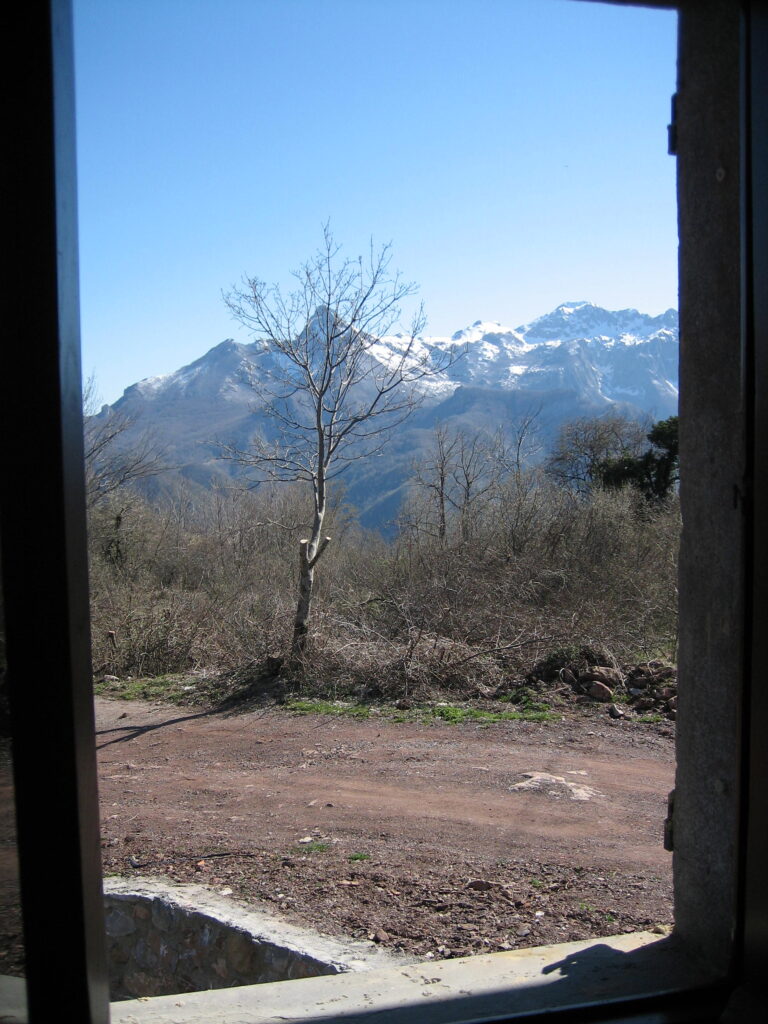
Bedroom 1

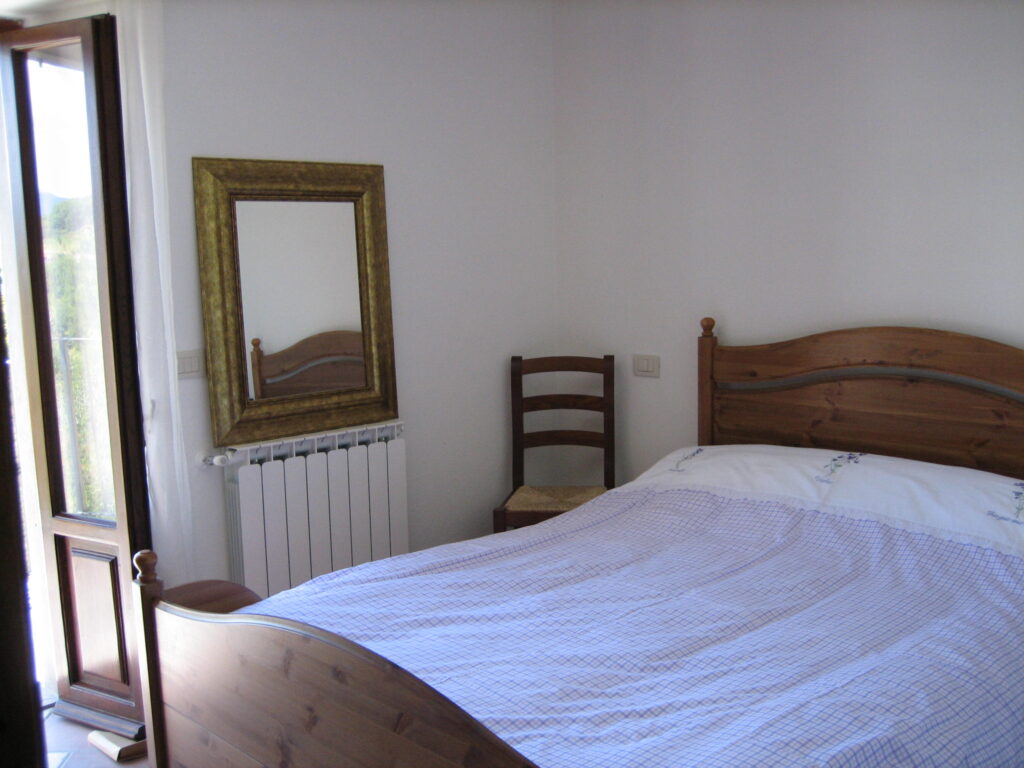
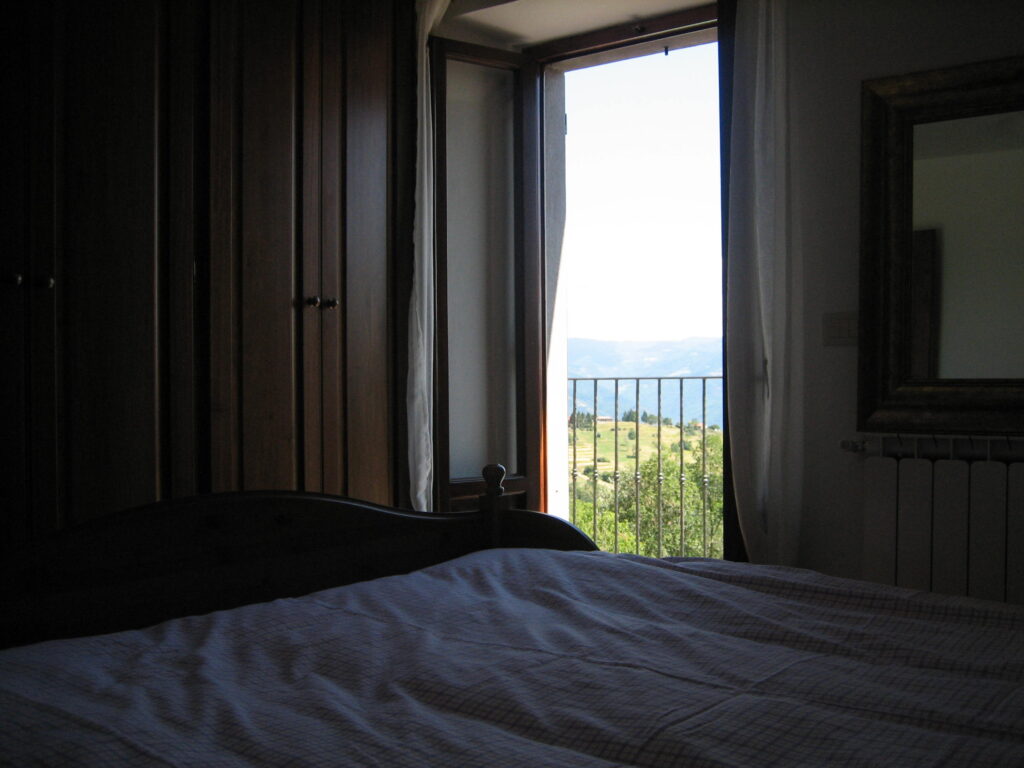
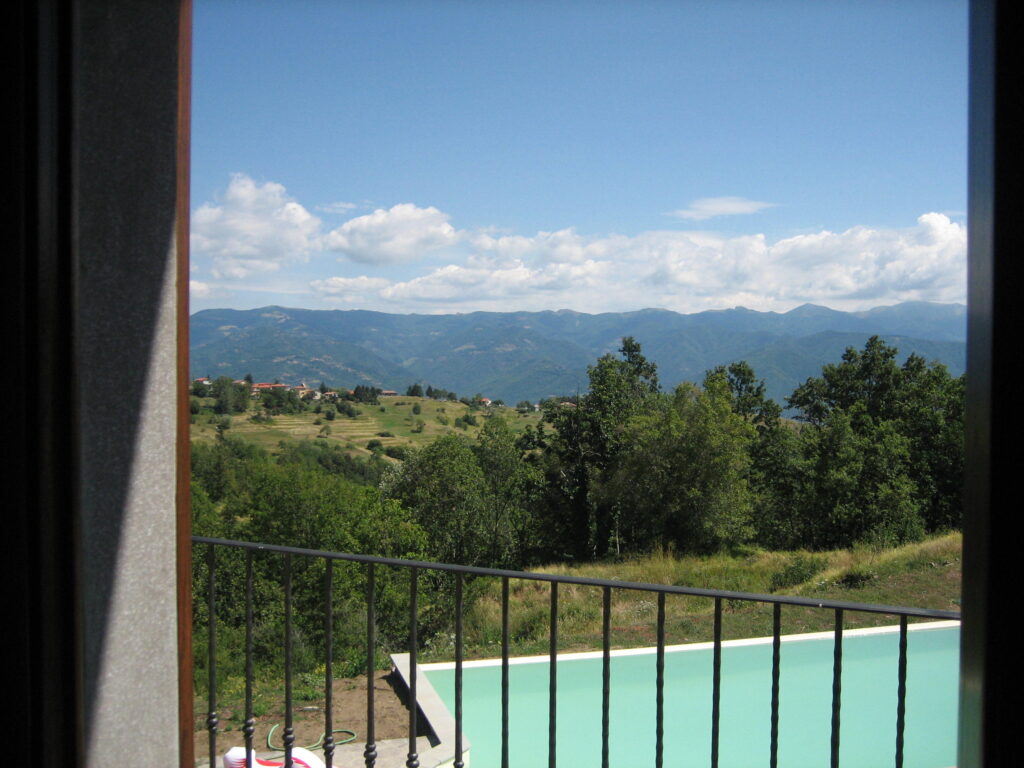
Bathroom
The bathroom was about as small as it could be, just a shower, WC and hand basin. This room was combined with the smallest bedroom, to create a comfortable sized bathroom with bath, separate shower, WC, bidet and vanity unit.





The last items to be added to the basic house conversion, were the new hand made solid wood shutters. A real finishing point, and pretty essential here to shut out the extremes of weather in this area. We have learnt to our cost, that they require a new coat of preservative every one or two years.
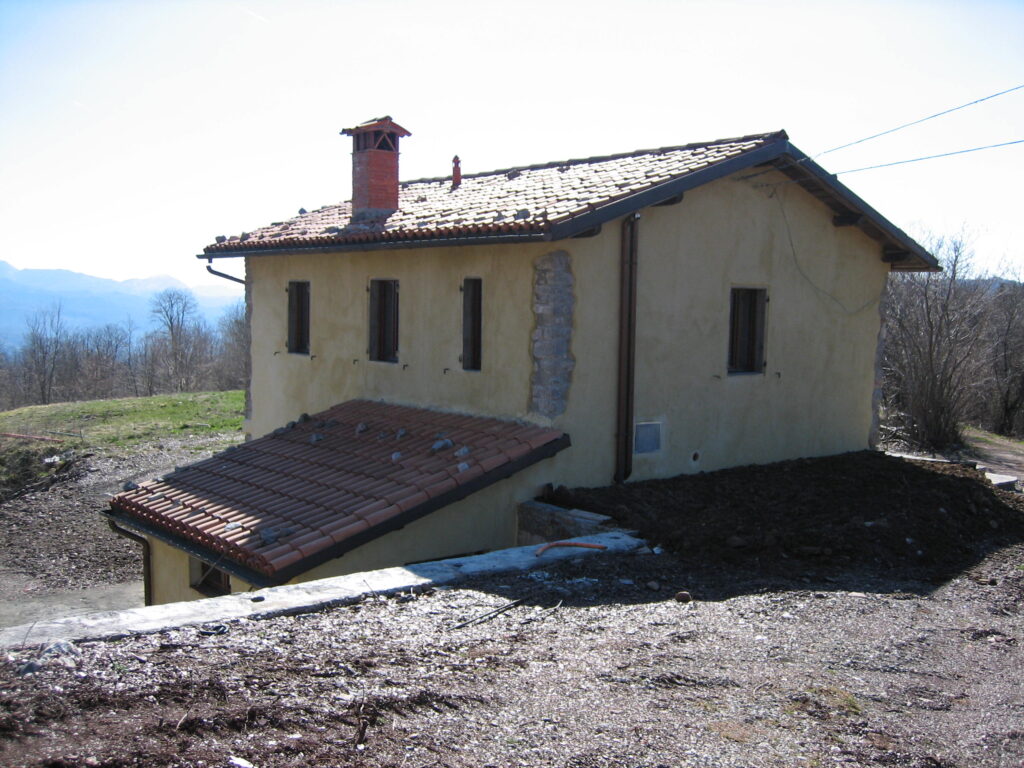
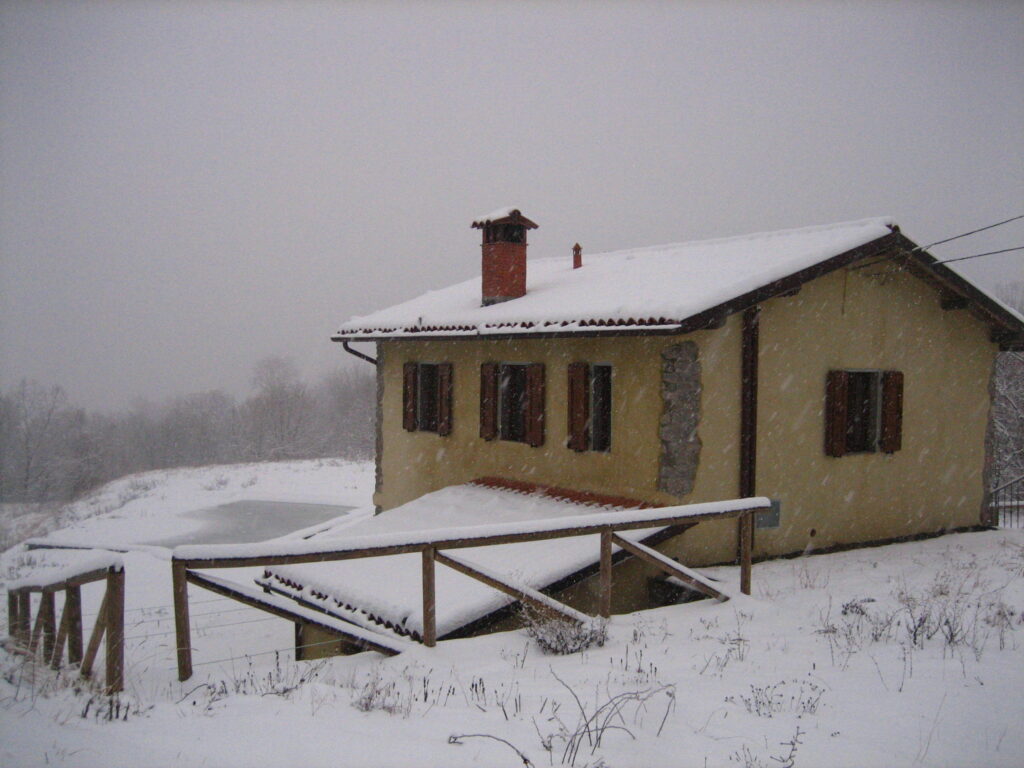
A balcony was added in 2007, to take advantage of the amazing views, particularly from bedroom one, which previously had a full length door/window with just a guard rail.
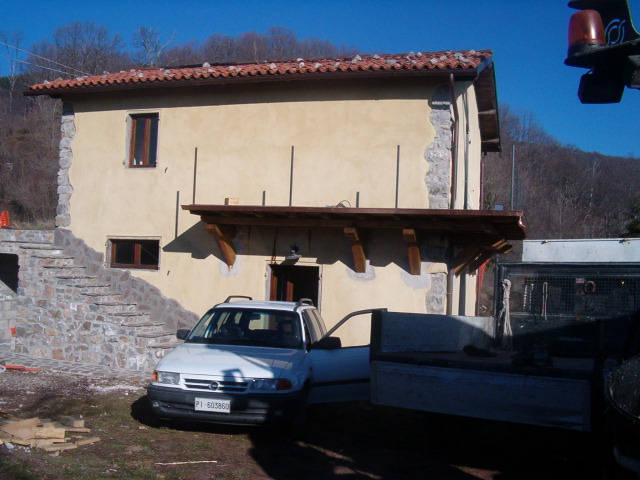



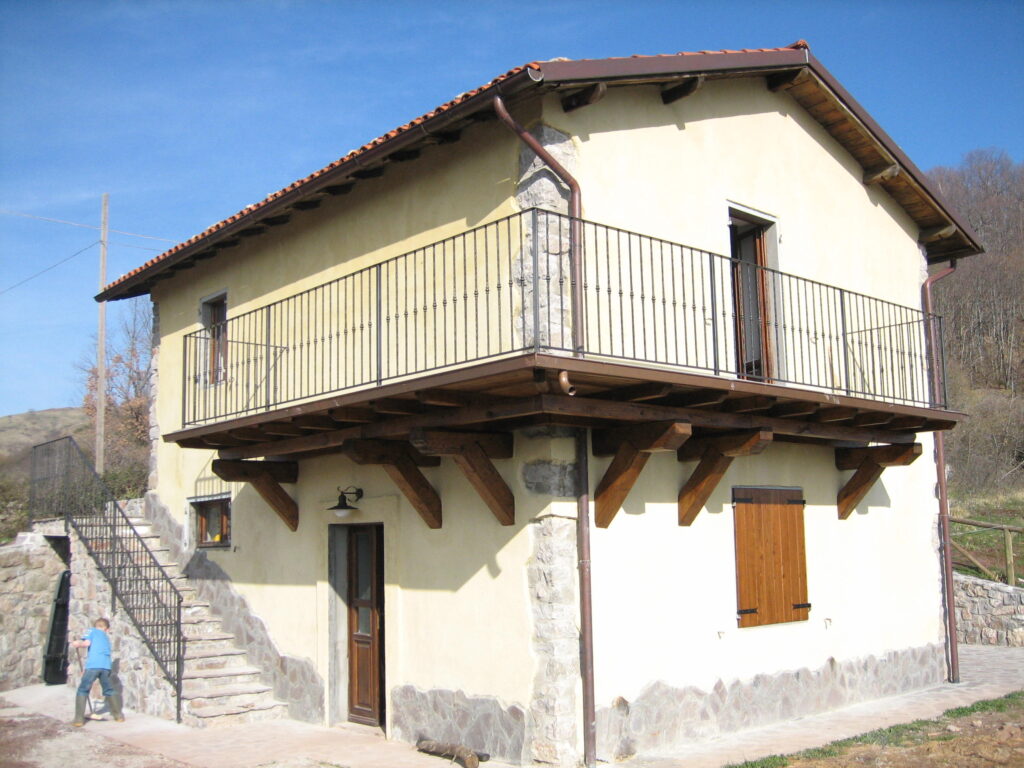



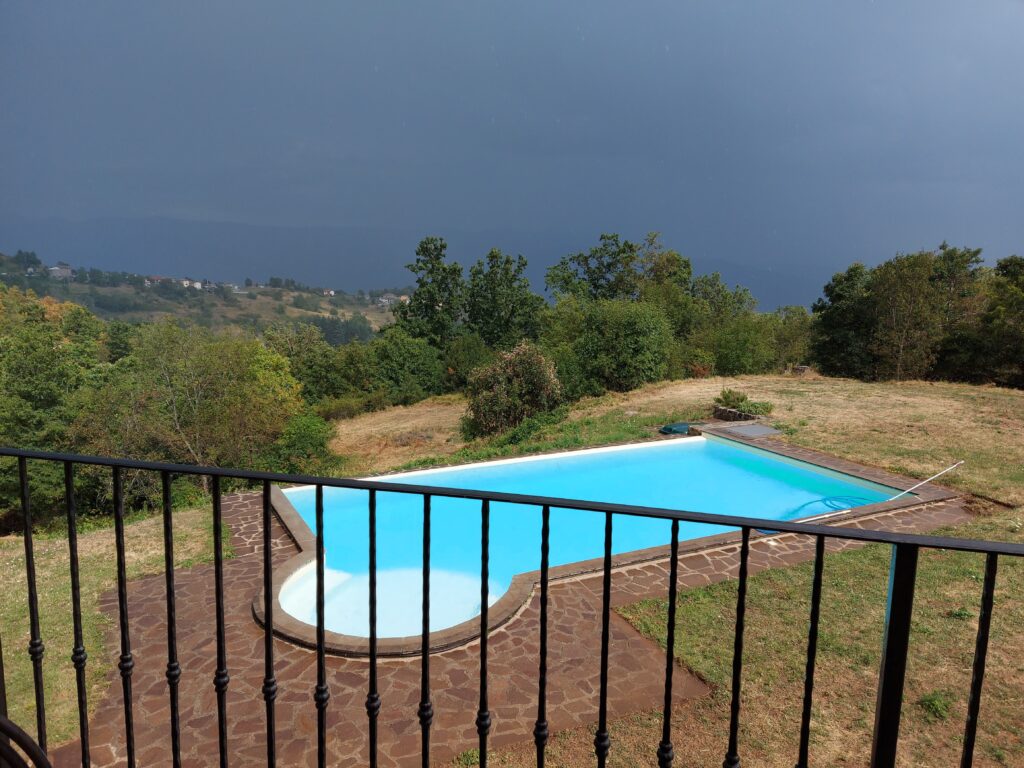
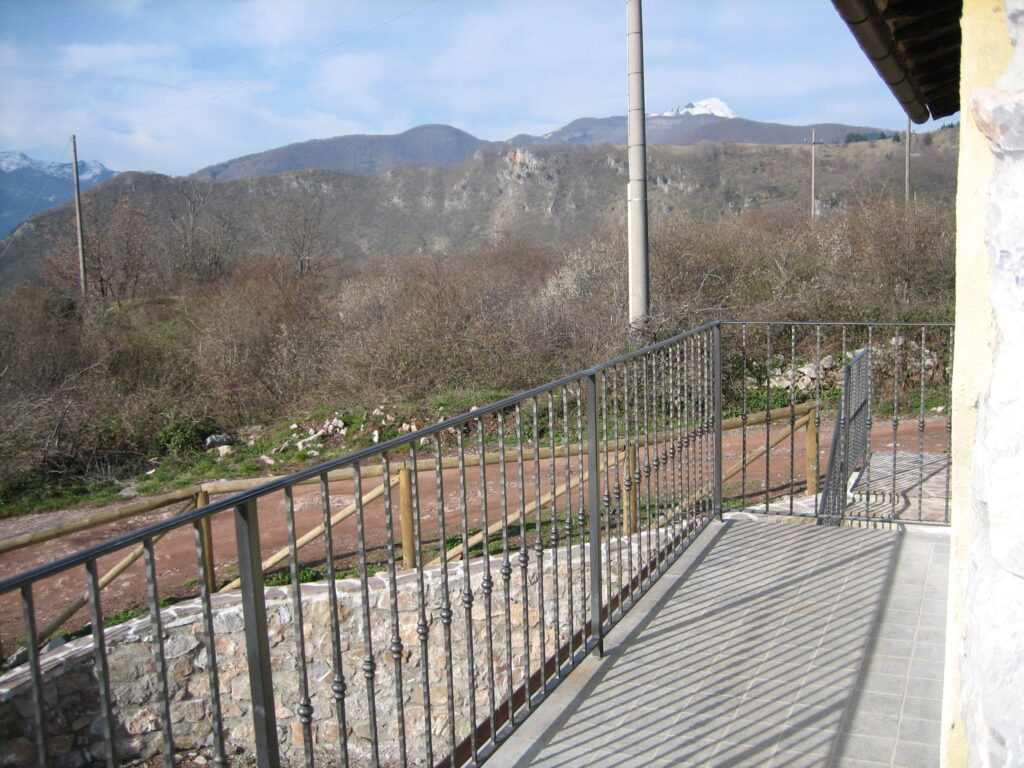

As the years have passed we have continued to clear and maintain the land, and added various large or small improvements to the house.
In 2016 we had a water tank with pump installed in the ‘shed’. Our water pressure was incredibly low, with little more than a dribble coming from the upstairs taps. The tank is on a drip feed from the water supply, and once full stores the water, an electric pump , pumps the water into the system, so now we have normal water pressure. The water level in the tank needs gauging when there are lots of people using water, as it will lock out if the level in the tank gets too low.
The water system can still be used without the pump if necessary. We now use bottled water for drinking, to ensure there are no impurities from the tank.
Diary of additions and improvements.

2007 Pool installed.

2007 Built storage cupboard of louvred doors in lobby to hide boiler etc.
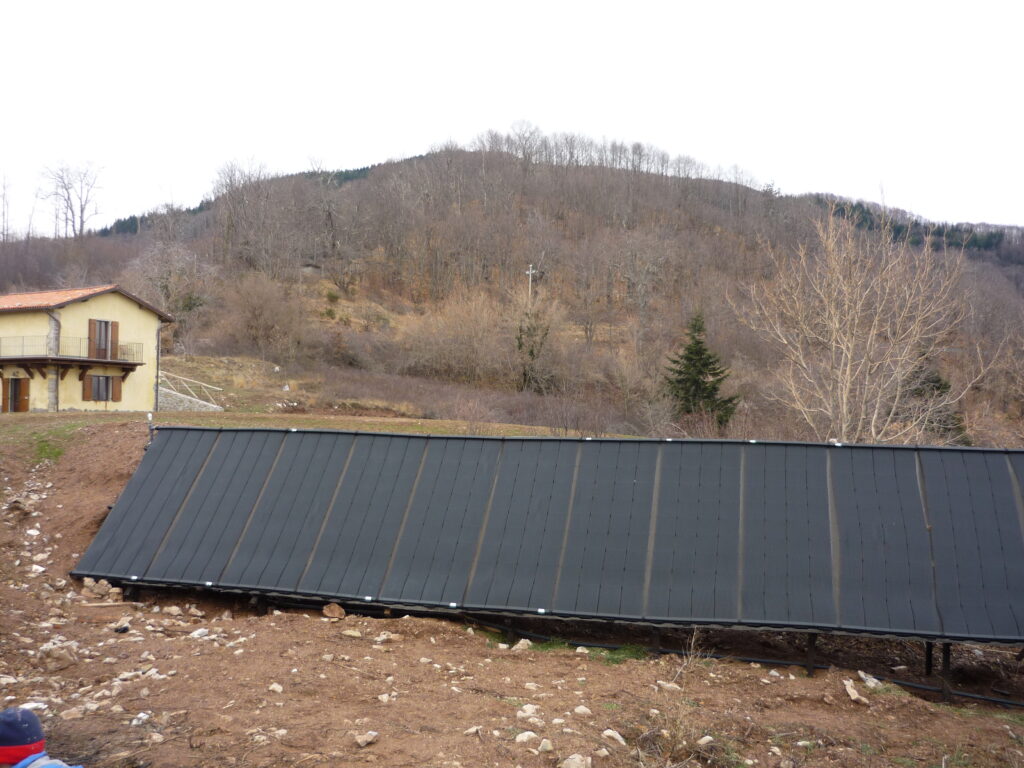
2008 Solar Panels installed to heat pool.

2009 Pathway constructed around pool and controls, and to link to patio.
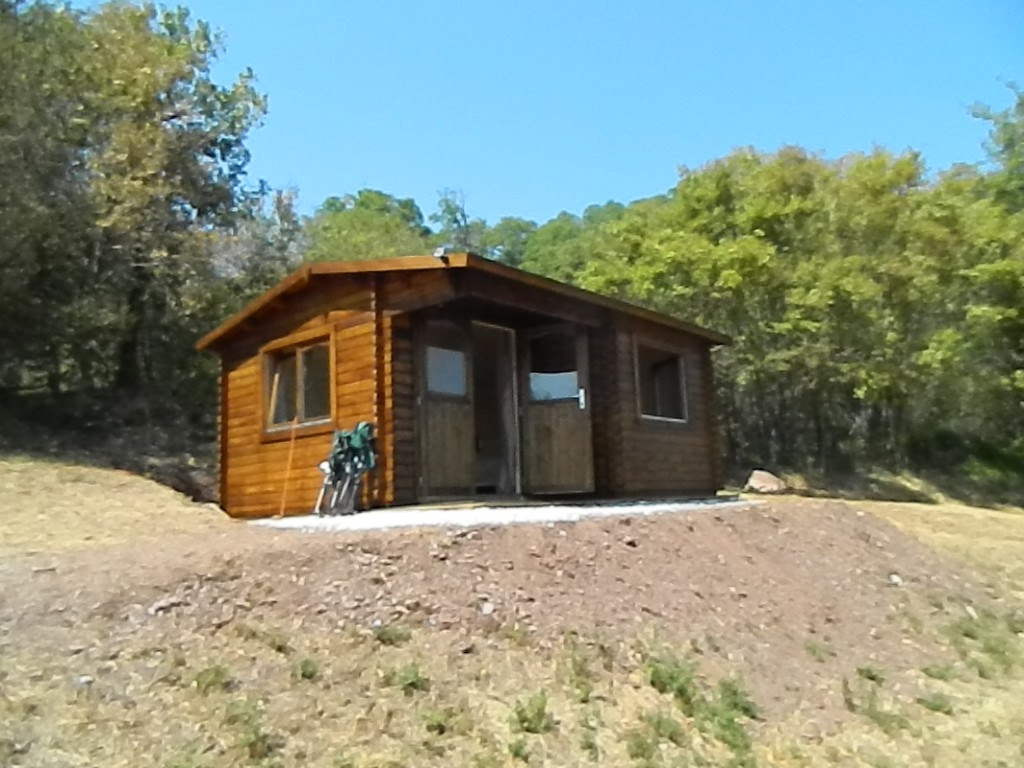
2012 The Cabin installed.
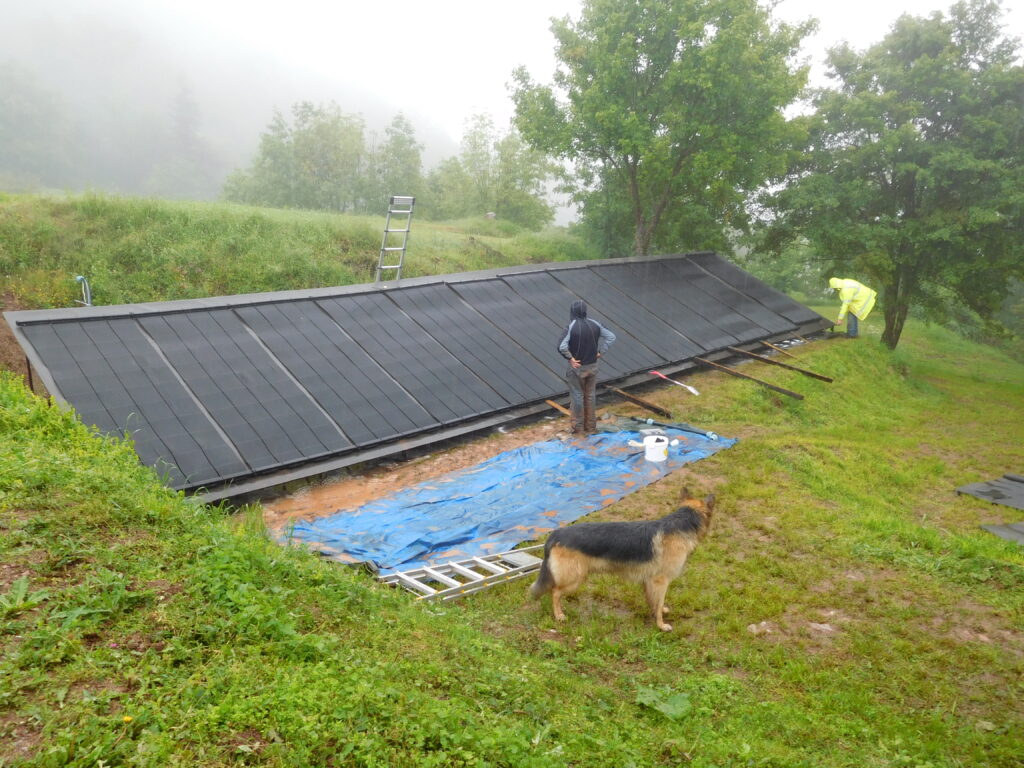
2016 Rebuilt the solar panel structure

2016 Water storage tank installed to improve water pressure.

2017 Outside tap and surround.

2018 Wifi installed, by Digital Globe in Castelnuovo.

2018 Built outside bench, patio beds, compost bin from wood from original solar panel frame.
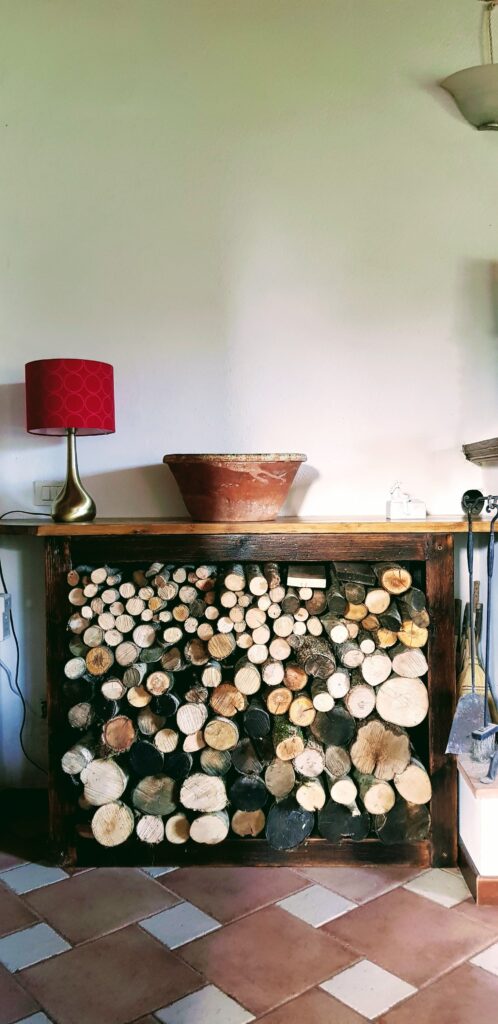
2019 Built a Wood storage area in lounge from ex-solar panel frame.

2019, constructed a raised flower bed at the front from cut lengths of tree stems
Angela 2023
